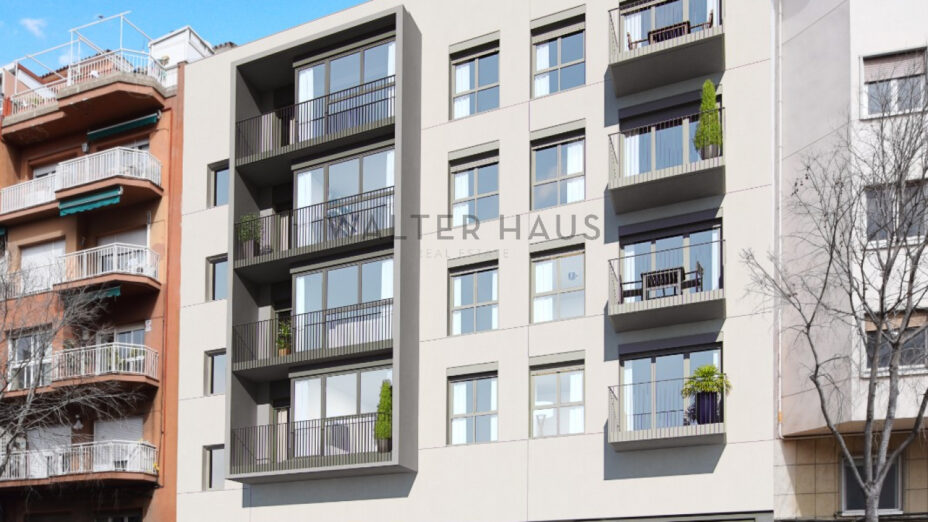PROMOTION OF NEW WORK IN PASSEIG MARAGALL, BARCELONA
DESCRIPTION OF THE PROMOTION
New construction project for a building between party walls with a ground floor, mezzanine and four floors for 15 homes and a basement with 14 parking spaces.
The project, the work of the architect Jordi Pons i Carrió, proposes a building with a façade aligned with the Passeig de Maragall
intended entirely for housing, with 3 duplex flats on the ground floor and 3 flats per landing on the 4 typical floors. The roof is flat, with a practicable area for community clotheslines and the rest of the surface is only accessible for the maintenance of private and community facilities and equipment. Access to the basement for vehicle parking (pre-installation for electric vehicle chargers).
GROUND-DUPLEX P.2º- 117m² 3 BEDROOMS, 2 BATHROOMS – €433,000
GROUND FLOOR-DUPLEX P.3º- 138m² interior and 133m² exterior- 3 BEDROOMS, 2 BATHROOMS – €663,000
FLAT TYPE 1A- 70m² interior and 8m² exterior, 2 BEDROOMS, 1 BATHROOM- €394,000
FLAT TYPE 1B- 70m² interior and 8m² exterior, 2 BEDROOMS, 1 BATHROOM- €412,000
FLAT TYPE 2A- 95m² interior and 5m² exterior, 3 BEDROOMS, 2 BATHROOMS- €511,000
FLAT TYPE 2B- 95m² interior and 4m² exterior, 3 BEDROOMS, 1 BATHROOM- €529,000
FLAT TYPE 3A- 104m² interior and 12m² exterior, 3 BEDROOMS, 2 BATHROOMS- €545,000
FLAT TYPE 3b- 104m² interior and 12m² exterior, 3 BEDROOMS, 2 BATHROOMS- €557,000
CHARACTERISTICS OF THE PROMOTION
- - Ascensor
REF. 3983V
Request further information
Leave us your details and our team will contact you as soon as possible.


