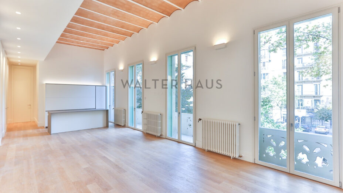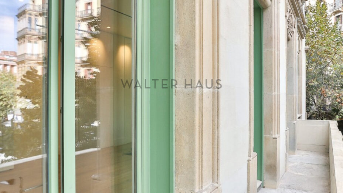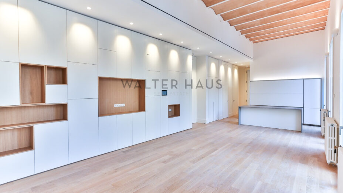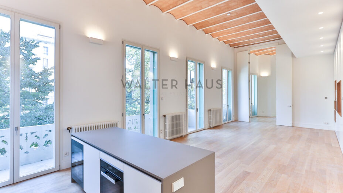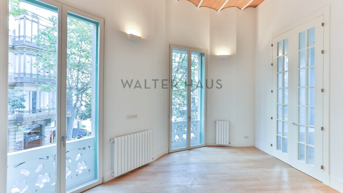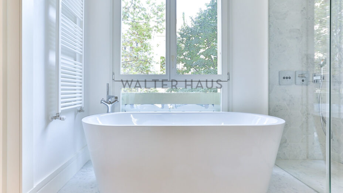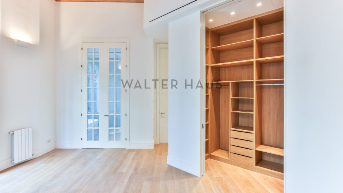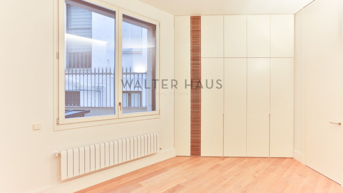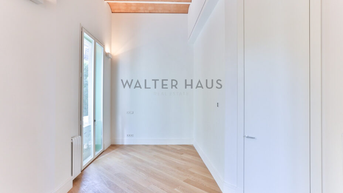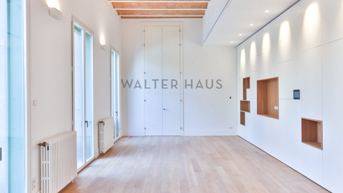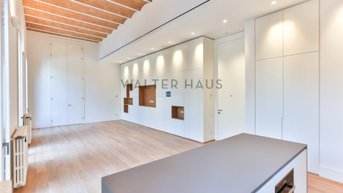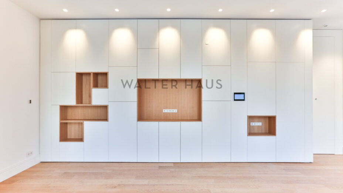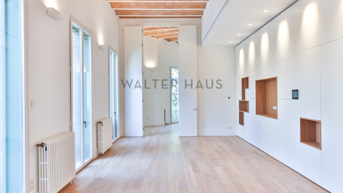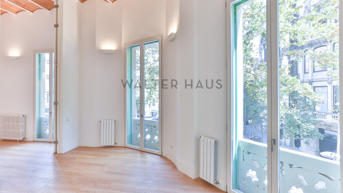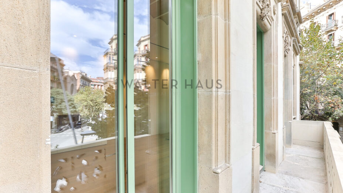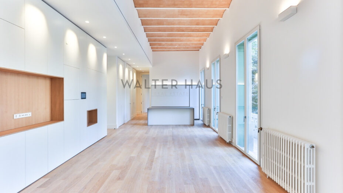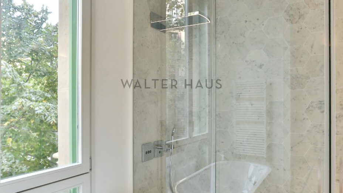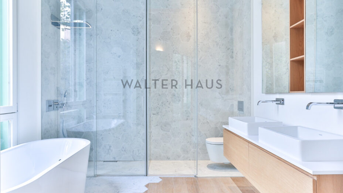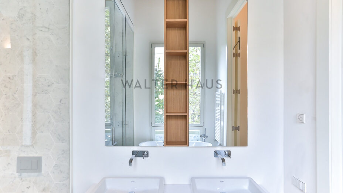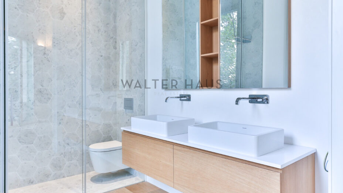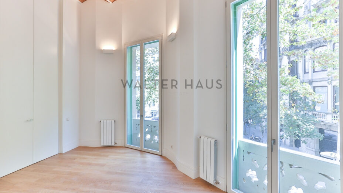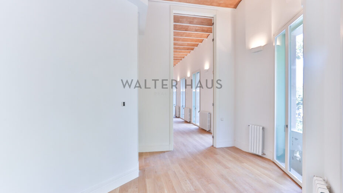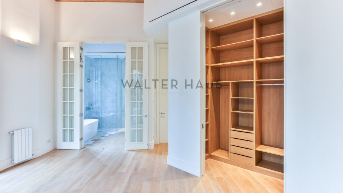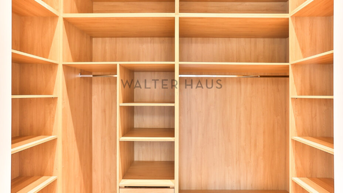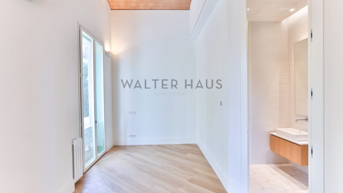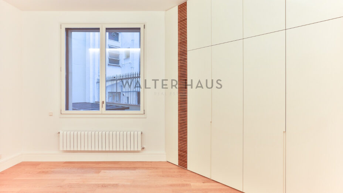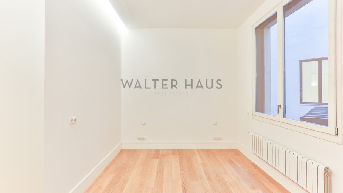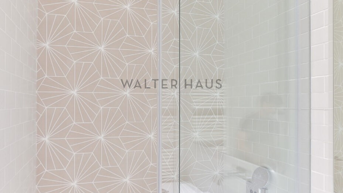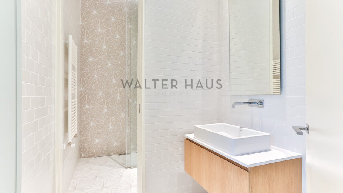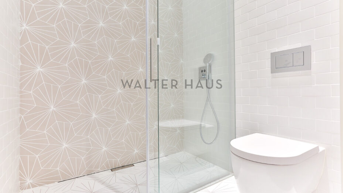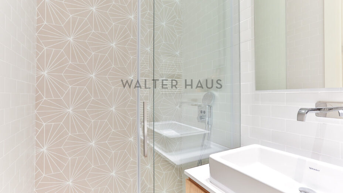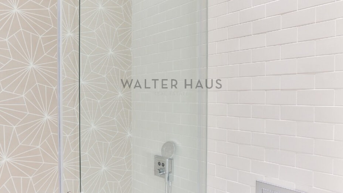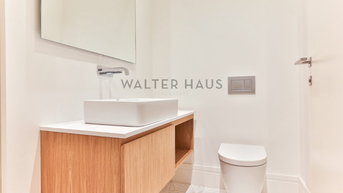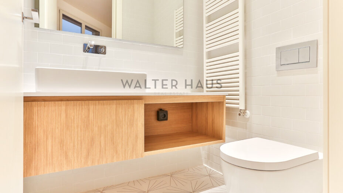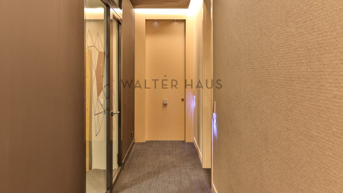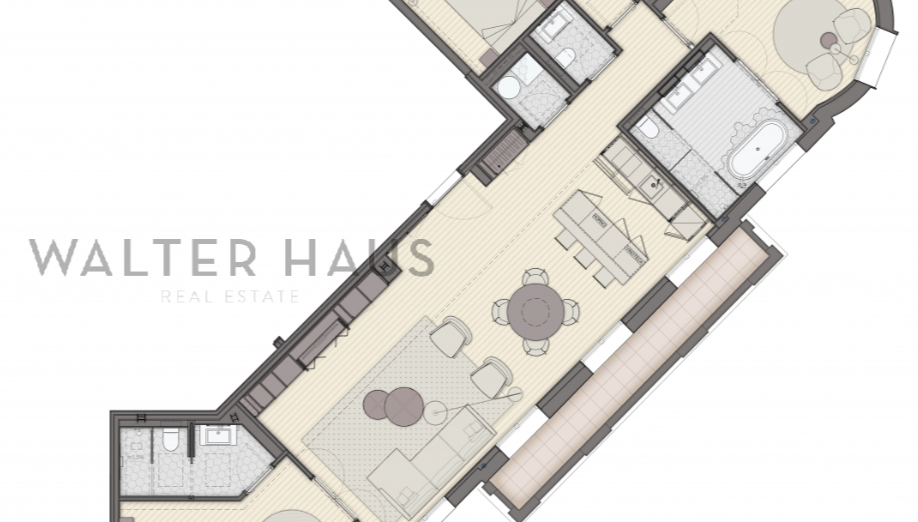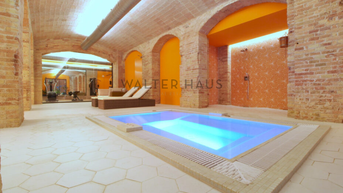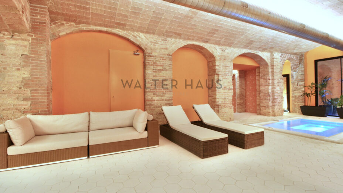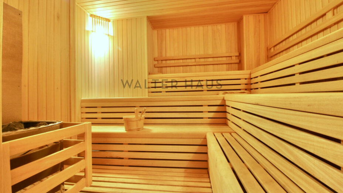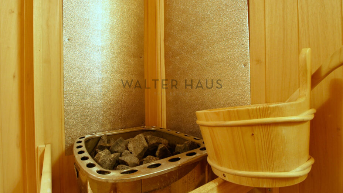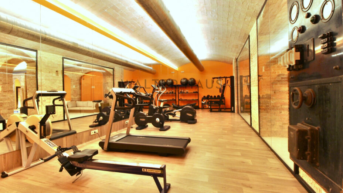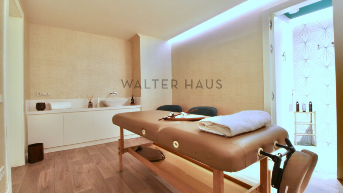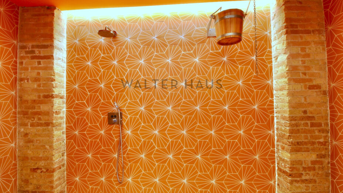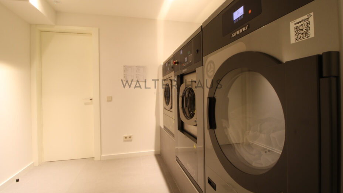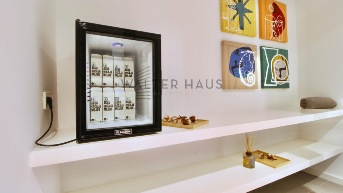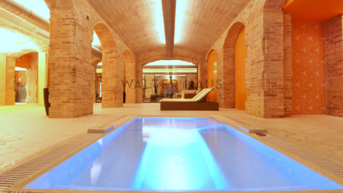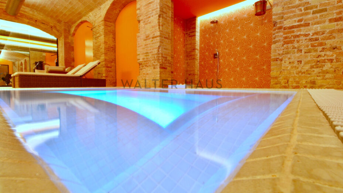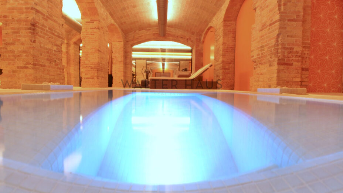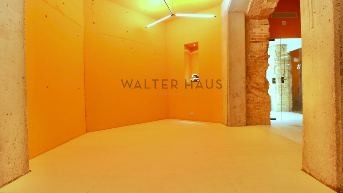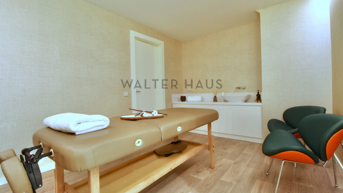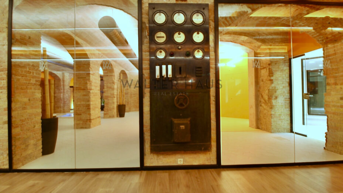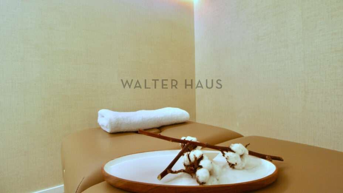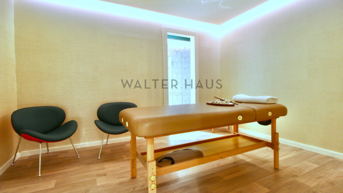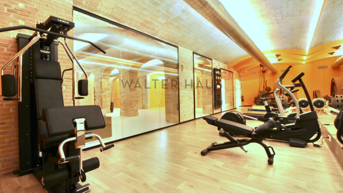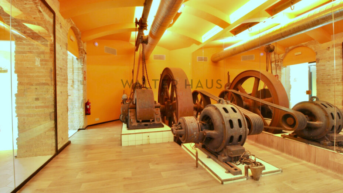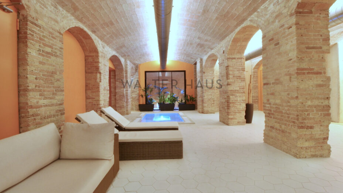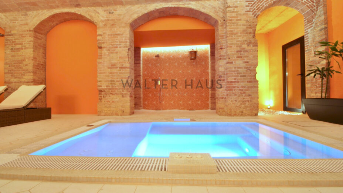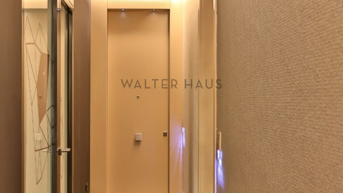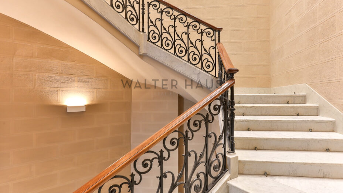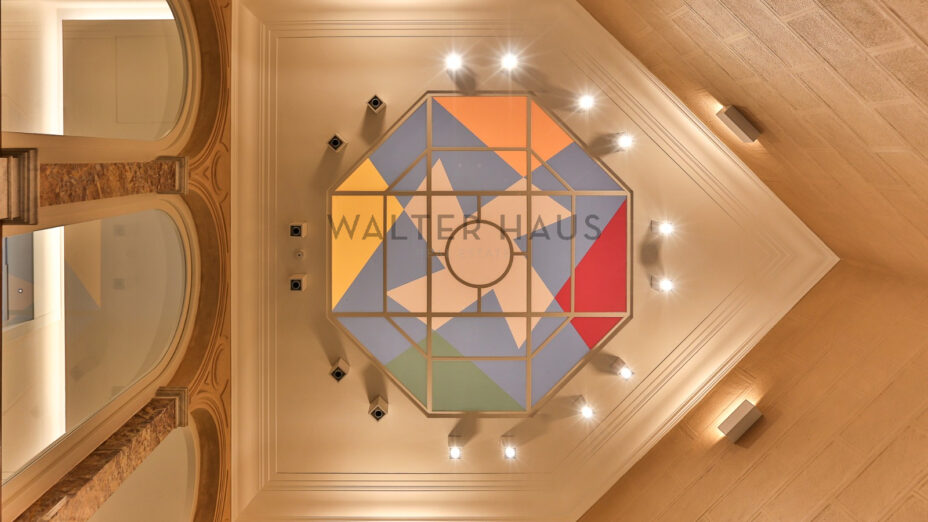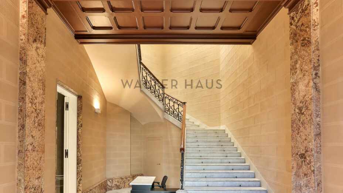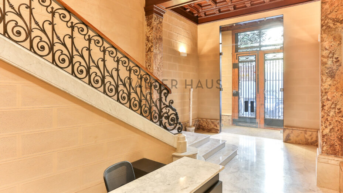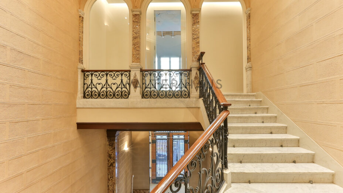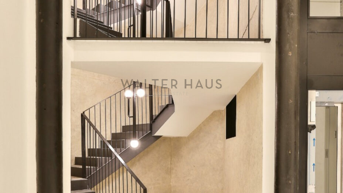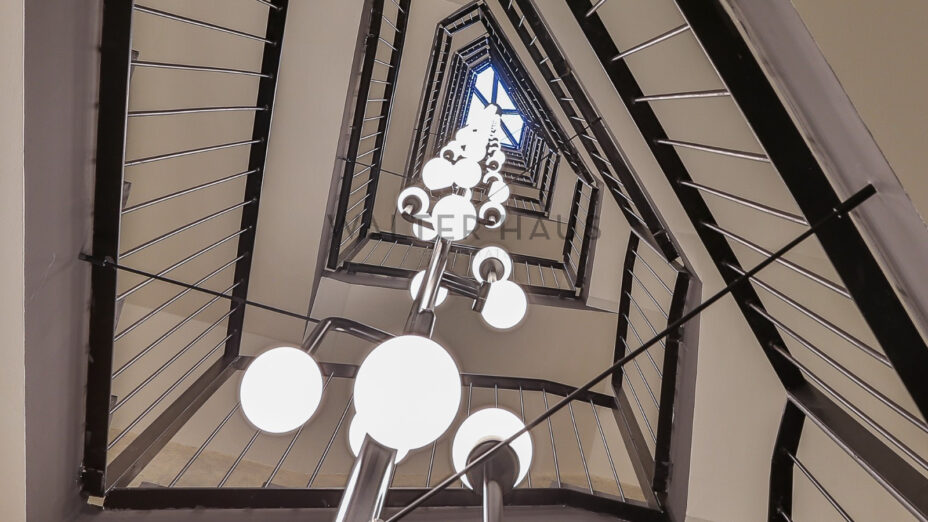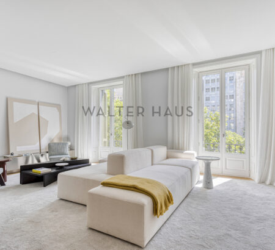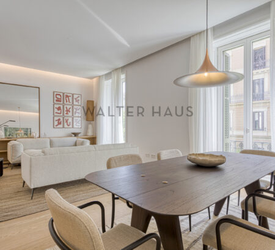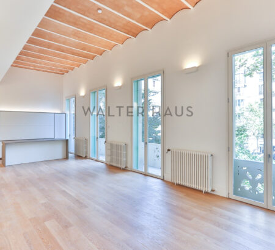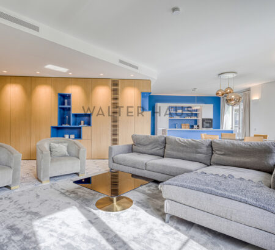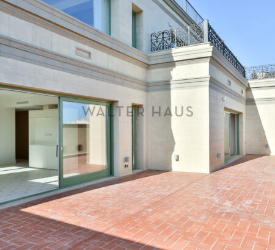Brand new construction apartment for sale in Eixample, Barcelona
DESCRIPTION OF THE PROPERTY
Magnificent brand new construction apartment, with an area of 152m², distributed in a spacious and bright living-dining room with large windows that allow a lot of natural light to enter and allow access to the pleasant balcony. This room has high ceilings with a Catalan vault and some beautiful and comfortable designer shelves that provide greater storage and elegance. There is an office attached to the living room, with a private bathroom, which can also be a bedroom.
The kitchen is open to the living room, fully equipped with high quality appliances and with the advantage of being able to hide part of it when desired. It also has an island with a built-in wine cellar and with the possibility of using it as a breakfast bar. Independent water area.
The night area consists of 2 double rooms; the master suite with dressing room and an incredible bathroom with double sinks, shower and bathtub. Another room in suite.
The property has air conditioning, heating, double glazing, thermal and acoustic insulation, parquet floors and fitted wardrobes.
The community area is equipped with a magnificent jacuzzi, sauna, gym/sports area, changing rooms and laundry.
This Finca built in 1895 is located in the prestigious Quadrat d’Or, an area of Barcelona’s Eixample recognized for its rich architectural and artistic heritage. The building is the starting point of a route that leads us to discover the fundamental fragments of the history of a city that during the 19th century appeared in the Atlas of the Industrial Revolution and Modernity. Its location allows us to enter the medieval fabric of the city in a few minutes, stroll through the commercial area of Passeig de Gràcia or discover the Born and the Marina.
This six-story building that now, thanks to its evolution, is presented as an example of contemporary modern architecture. The culmination of a lifestyle concept in which the spaciousness and height of the homes, the natural light, the aesthetic force, the intelligent distributions, the generosity of its common areas and exclusive services, and the excellence in its materials, make up an exciting whole. , subtle and elegant.
Regarding the structure, the project recovers the original envelope of the house, exposing its ceramic vaults and joists perpendicular to the façade.
The carpentry on the main façade and patios will be made of wood and will comply with the conditions of thermal transmittance, water tightness, air permeability, wind resistance and acoustic insulation, swing or tilt swing. Climalit double glazing with colorless glass and air chamber. The stackable and adjustable external blinds of aluminum slats with a hidden blind drawer and in the same color as the carpentry.
The separation between houses will be double partitions with a reinforced structure. The horizontal interior partitions have floating earth to guarantee impact noise insulation, likewise, both in the common areas and inside the houses, there is a false insulating ceiling for the passage of facilities.
The access door to the house will be with hinges and a security lock and finished in white lacquered wood on the inside and in color from the Le Corbusier range on the outside. The interior doors will be made of white lacquered wood and hidden hinges. In access to living areas in some of the typologies stained glass windows will be placed. The wardrobes will be built-in and modular, with lacquered doors, opening with built-in handles in bedrooms and according to the ‘push to open’ system in living room – dining room furniture. The interior will be lined with Melamine/HPL.
Porcelain flooring (R9/C1) predominates, inspired by the characteristic hydraulic flooring of Barcelona. The chosen shape (hexagonal) has the function of solving the shape of the chamfer without marking a specific direction. The geometric design and the tones adopted, based on the range of Le Corbusier Colors, give the homes a touch of modernism and contemporaneity that plays perfectly with the Oak paneling and exposed sloping ceilings.
We have exclusive models from the BOFFI brand in our cabinets and kitchen islands, synonymous with innovation, design and the highest quality finishes. These are collections of products designed to build environments with a very defined and identifiable connotation of style, in the field of the high-end market.
The countertops will be high density laminate or Dekton depending on the model. The appliance equipment is from the MIELE brand and includes:
Power flex induction plate
multifunction oven
Dishwasher A
Combi fridge A
Vinoteca two temperatures, 34 bot.
Dish warmer cm. 60H. 14
An enthalpy recuperator installed in the false ceiling will be installed in all homes, and which will guarantee the renewal of the interior air of the home.
The sanitation installation will be made of soundproof polypropylene, both drains and downspouts. The sinks and toilets will be DURAVIT. The taps will be single-lever from HANSGROHE – Axor Citterio Series. In showers and bathtubs, thermostatic taps and HANSGROHE – Raindance ceiling showers will be installed.
Home automation on all floors. Jung’s KNK system offers extra comfort in homes and buildings. Security and energy savings through the interconnection of the different installation systems: lighting, blinds control, air conditioning, etc. Each component houses its own programming, which can be modified at any time to adapt to new needs. For the user, a modern and comfortable technology, flexible and adaptable to their needs. All JUNG technology can be controlled on your touch screen, or on your smartphone app, allowing intuitive handling with maximum convenience and comfort.
The entrance to the building will be controlled by a bilingual concierge service 24 hours a day.
Electric panoramic elevator with automatic doors. Schindler 5500 model with oven-baked magnetized polyester finish, laminated safety glass enclosure on both sides and free rear.
In addition, the building has an elegant Spa and a pleasant Gym, with massage rooms, in the basement, where you can appreciate the characteristic ceramic vaults of the Eixample buildings in Barcelona. The MAYORDOMO smart locker service will be installed, connected to a network of parcel services, online shopping, dry cleaning, pharmaceutical products, stationery and more. This network allows the rapid distribution of services, and the monitoring of the order by the individual user, and the building’s doorman.
CHARACTERISTICS OF THE PROPERTY
- - Acceso vigilado
- - Aire acondicionado
- - Aislamiento acustico
- - Aislamiento termico
- - Alarma
- - Antena parabolica
- - Armarios empotrados
- - Ascensor
- - Bañera
- - Caja de seguridad
- - Calefaccion
- - Calentador de toallas
- - Cristales ahumados
- - Cristales dobles
- - Detector de humo
- - Domotica
- - Frigorifico y Congelador
- - Horno
- - Jacuzzi
- - Lavadora
- - Lavavajillas
- - Microondas
- - Nevera
- - Persianas electricas
- - Placas de induccion
- - Pre-instalacion de internet
- - Salida de humos
- - Secadora
- - Suelo radiante
- - Balcón
- - Cocina equipada
- - Sin Muebles
REF. 4048v_2
Request further information
Leave us your details and our team will contact you as soon as possible.


