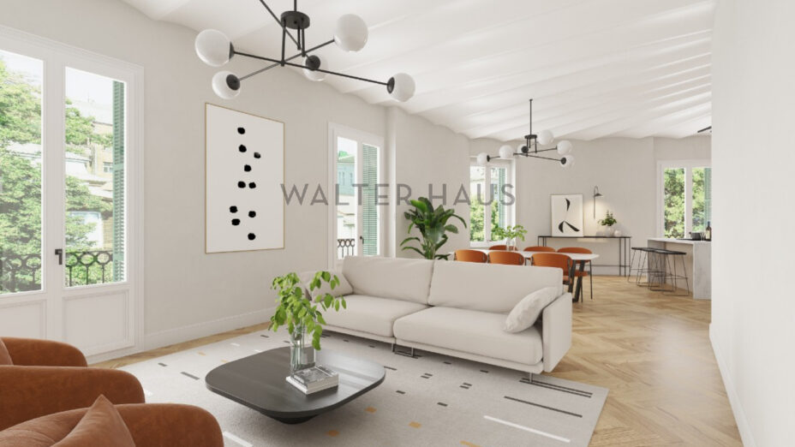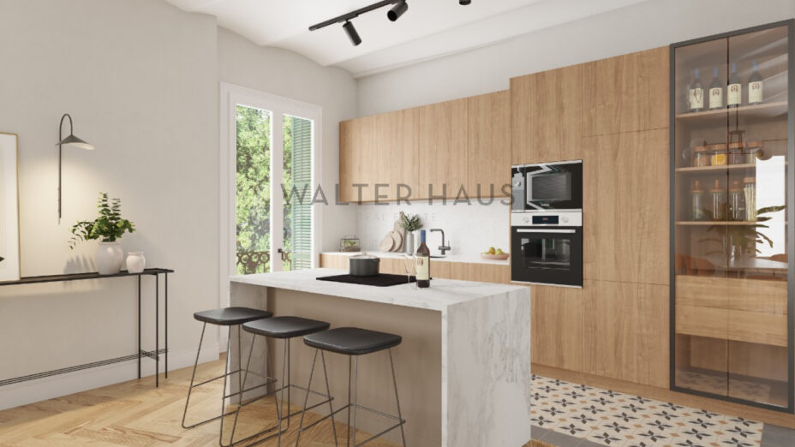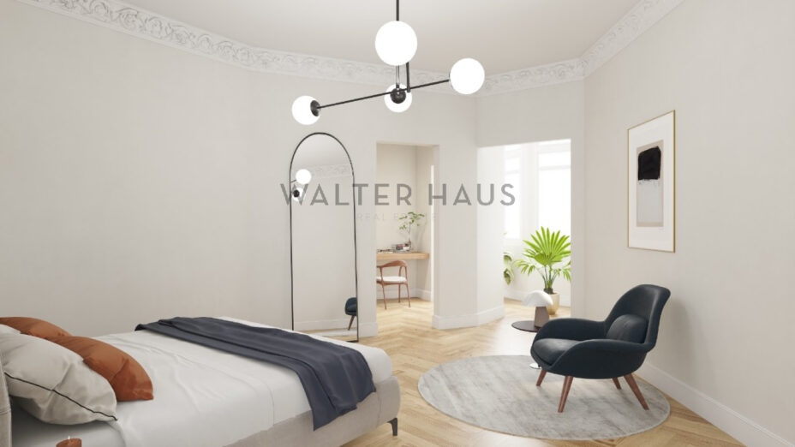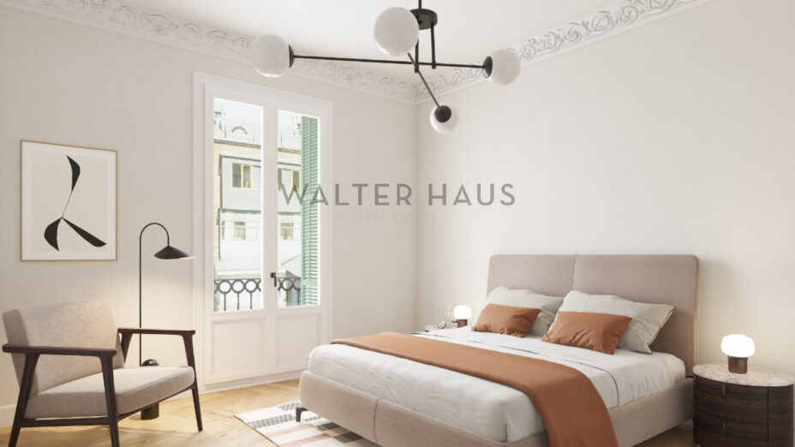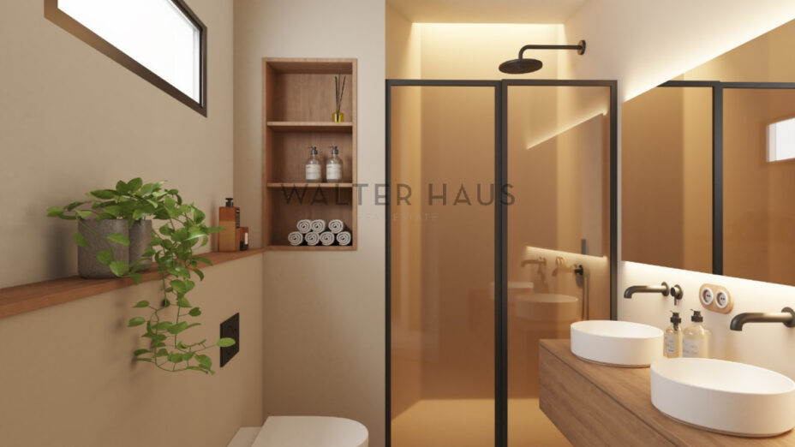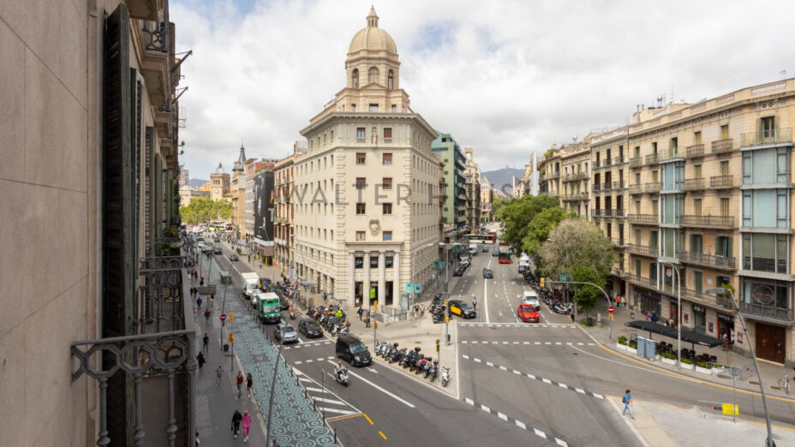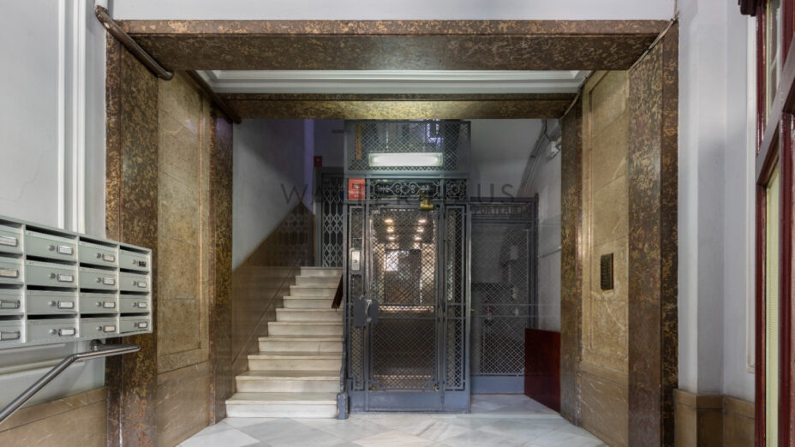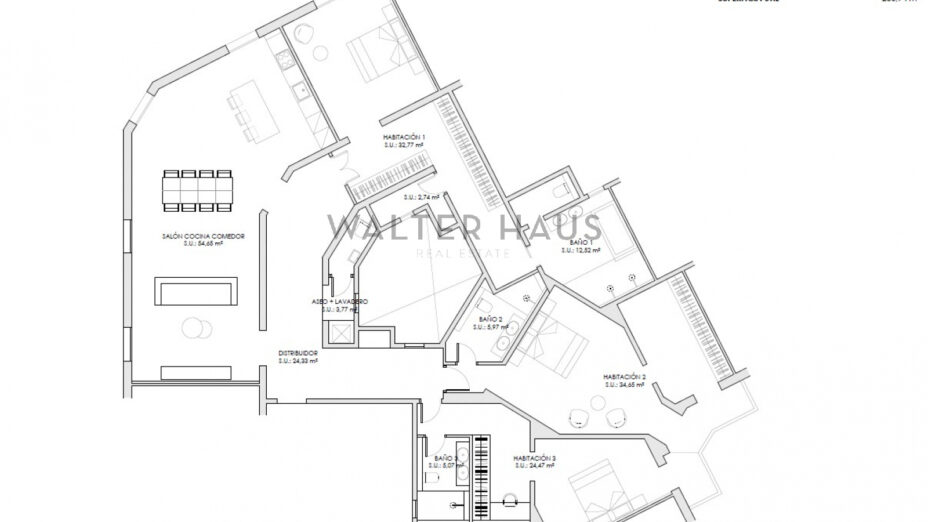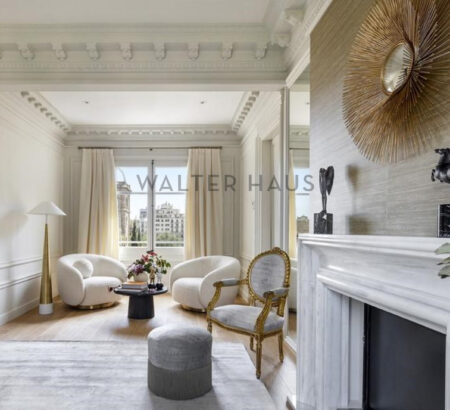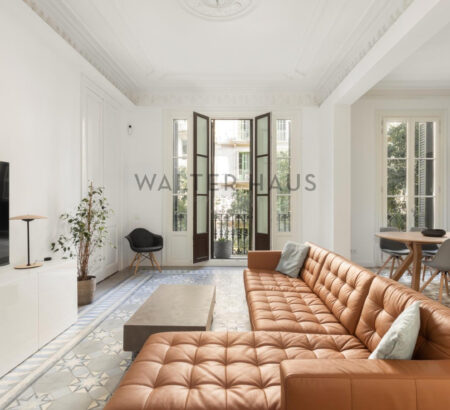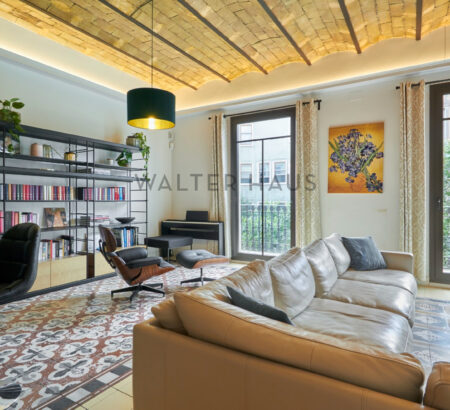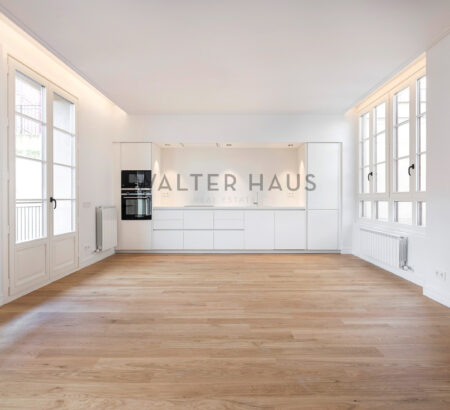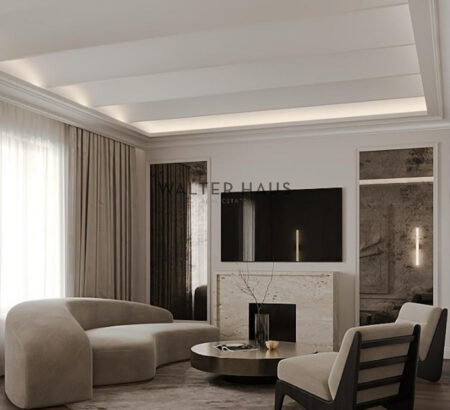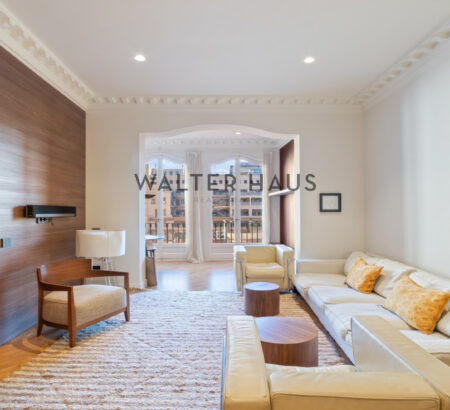Charming modernist apartment, Barcelona
DESCRIPTION OF THE PROPERTY
Beautiful modernist property to update of 225 m2 with 3 suites with bathroom and dressing room. Located on the second floor of a farm dating from 1871.
The images shown in the ad are renders. The reform will be done to the taste of the future owner.
This house is sold brand new renovated with the best finishes and respecting the original modernist elements of the time.
Its central location allows you to enjoy all the possibilities that our city offers, as well as excellent communications by public transport.
It is a through floor, with light at both ends and oriented on one side to Pelai street and on the other to a quiet block patio with a quiet gallery.
This house is sold in its original condition, to be reformed.
A distribution proposal is attached, where a large day area with three balconies facing Pelai street and three en-suite bedrooms is achieved.
At Eixample Singular we are specialists in reforming real estate in a royal estate, having the possibility of carrying out a reform project to suit the future owner. A distribution proposal is attached, where a large day area with three balconies facing Pelai street and three en-suite bedrooms is achieved.
Finca with concierge service.
THROUGH APARTMENT IN FINCA CLÀSSICA
The house is located on the second floor of the farm on the corner between Pelayo and Jovellanos streets dating from 1871. It has a trapezoidal geometry in plan with a constructed area of 648 m2. The location is within a protected environment, which guarantees good conservation of the area and the buildings that make it up.
The building, of PB 8, is developed giving rise mostly to 2 houses per floor. Each of these floors has two distinct areas at its ends; on one side Pelai street and on the other a quiet block patio. The intermediate areas are supported by ventilation patios, so they also have natural light.
The main façade, the one on Calle Pelayo, stands out for its regularity and simplicity, without heavy ornamentation and strictly maintaining the vertical alignment of the openings. The horizontal sense is emphasized by accentuating the wrought levels by means of timid cornices that cover balconies with wrought iron railings. An imposing dome unites the Pelayo street façade with the Jovellanos street façade, giving the complex greater elegance and presence in the area.
The building is supported by load-bearing walls directly on the façade, dividing walls, stairwells and light wells, as well as some interior walls parallel to the façade.
As usual in traditional farms, the house is currently divided into several rooms. In case of reform, the basic recommendations would be to reduce the number of rooms to increase their surface area and improve their conditions, while allowing the space dedicated to the day area to be expanded.
CHARACTERISTICS OF THE PROPERTY
REF. 4257V
Request further information
Leave us your details and our team will contact you as soon as possible.


