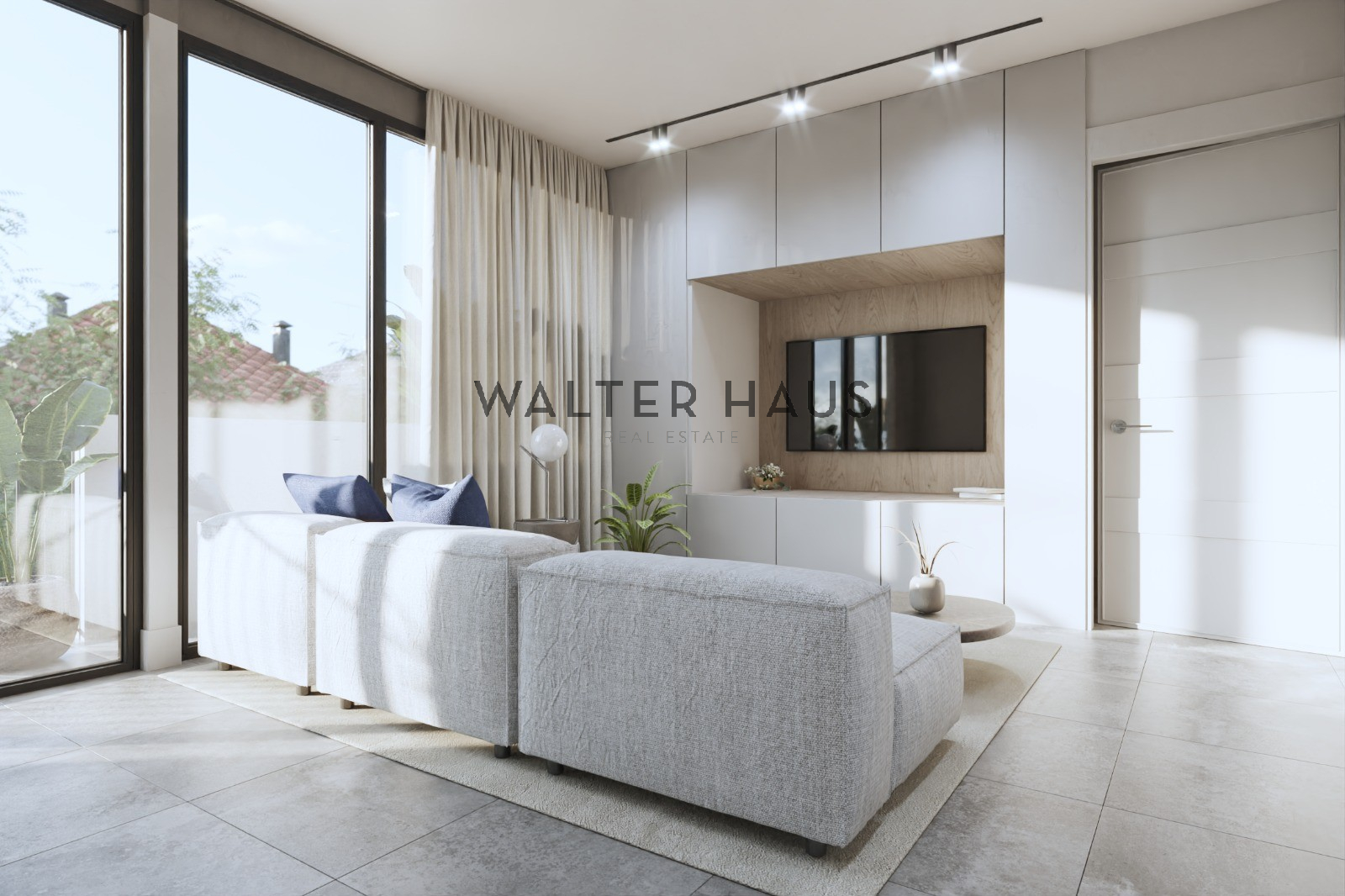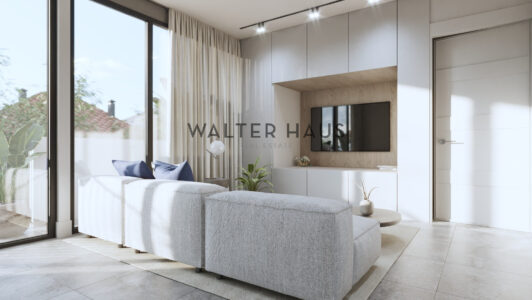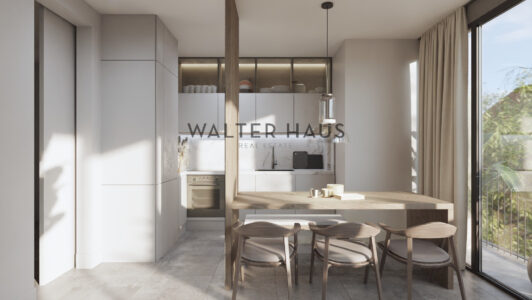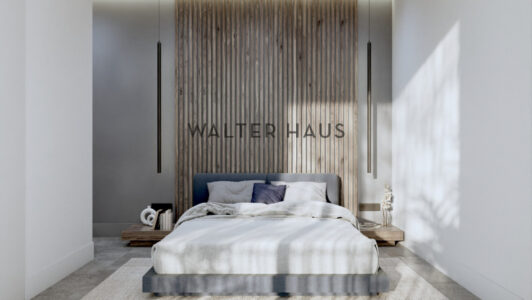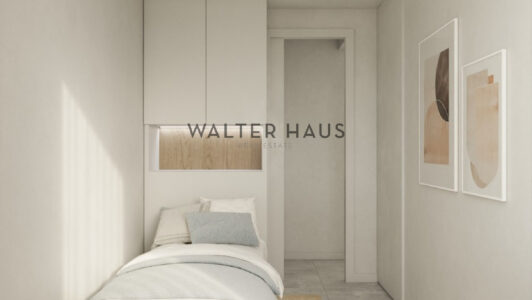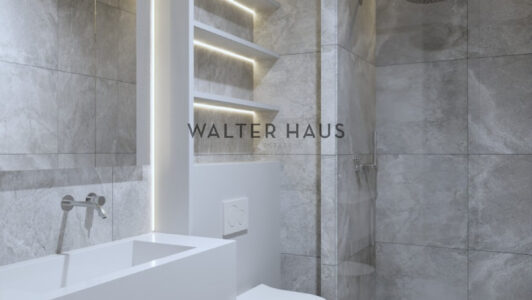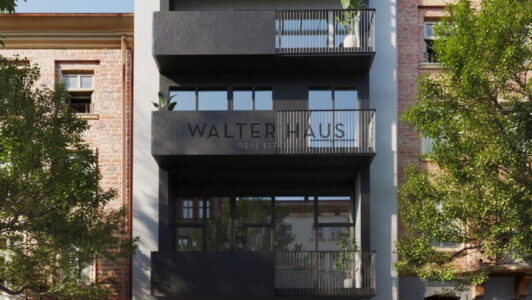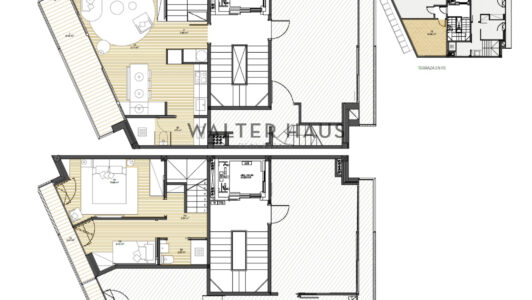DESCRIPTION
Precious 76m2 duplex attic with two rooms, two bathrooms and multiple terraces, in a quiet and residential area, very close to green areas and parks, as well as commercial avenues.
The property has natural lighting, ventilation and functional spaces that provide comfort to housing. The distribution consists of a plant destined for daytime use with an open and functional space, living room, kitchen, a full courtship and terrace. In addition to a night plant where the rooms are located, another full bathroom and terraces (one for the rooms and another private on deck).
The house is delivered equipped with first level cuisine, ecological air conditioning (aerothermia) and guaranteed energy efficiency thanks to good isolation. All facilities are new: electricity, sanitation, water and telecommunications.
Quality memory
Structure: reinforced concrete structure and iron.
Facade and enclosures:
• External enclosures with drilling gero of 13cm.
• It is covered on the outer face with SATE thermal insulation, screwed to the rock wool and battered above.
• Interior enclosures in each house are formed by Pladur walls with interior in rock wool to generate proper isolation between spaces.
Wood interior carpentry:
• Sliding panels finished in DM lacquered.
• Swing hinges and satin nickel hinges and cranks.
• Embedded cabinets in all bedrooms from ground to ceiling in DM lacquered colors to be determined.
Interiors in melamine that includes proportional part of shelves, bars and drawers.
• Fully furnished kitchen, interior modules in melamine with doors in combination of smooth colors.
• Totally equipped kitchen, oven and microwave, extractor bell, chiseline and taps in first brands.
Aluminum and locksmith carpentry
• Aluminum exterior carpentry with RPT, anthracite finish.
• Glass with low emissive air chamber.
• Motorized rolled guided screens, of the same gray as aluminum.
• Exterior access to housing in DM lacquered, with three -point lock and video goalkeeper.
SANITARY APPLIANCES:
• Suspended devices in toilets and bathrooms, Fossil brand
Natura, Verona model.
• Matte/steel black counterthera,
• Monomando faucet in men and built -in sinks matte/steel, in first brands.
Interior finishes:
• Gray Porcelain Porcelain of the Venatto brand.
• Bathrooms finished in porcelain in gray and white tones.
• Smooth interior paint, color according to housing.
Stairs and elevator:
• Stairs and portal with Porcelain Soils Venatto brand.
• Maca Epsilon elevator, with capacity for 6 people ..
Lightning:
• Interior lighting composed of several high -end LED models.
• Outdoor lighting on terrace with high -end stagnant led spotlights.
• TV points, telephone and internet in all units.
• Automatic video goalkeeper with color screen in each house.
Facilities:
• ACS water aerothermal machine.
• Air conditioning by aerothermia over cold/heat ducts.
FEATURES
- Terrace
- Library
- Firemen
- Commerce
- School
- Train station
- Pharmacy
- Hospital
- Market
- Undreground
- Bus station
- Playground
- Parks and gardens
- Public transport
- Shopping area
- End of the construction
- Start of the construction
- Floor
- Exterior
LOCATION
REQUEST MORE INFO
Leave us your information and our team will contact you as soon as possible.
SOLICITA MÁS INFORMACIÓN
Déjanos tus datos y nuestro equipo te contactará lo antes posible.
