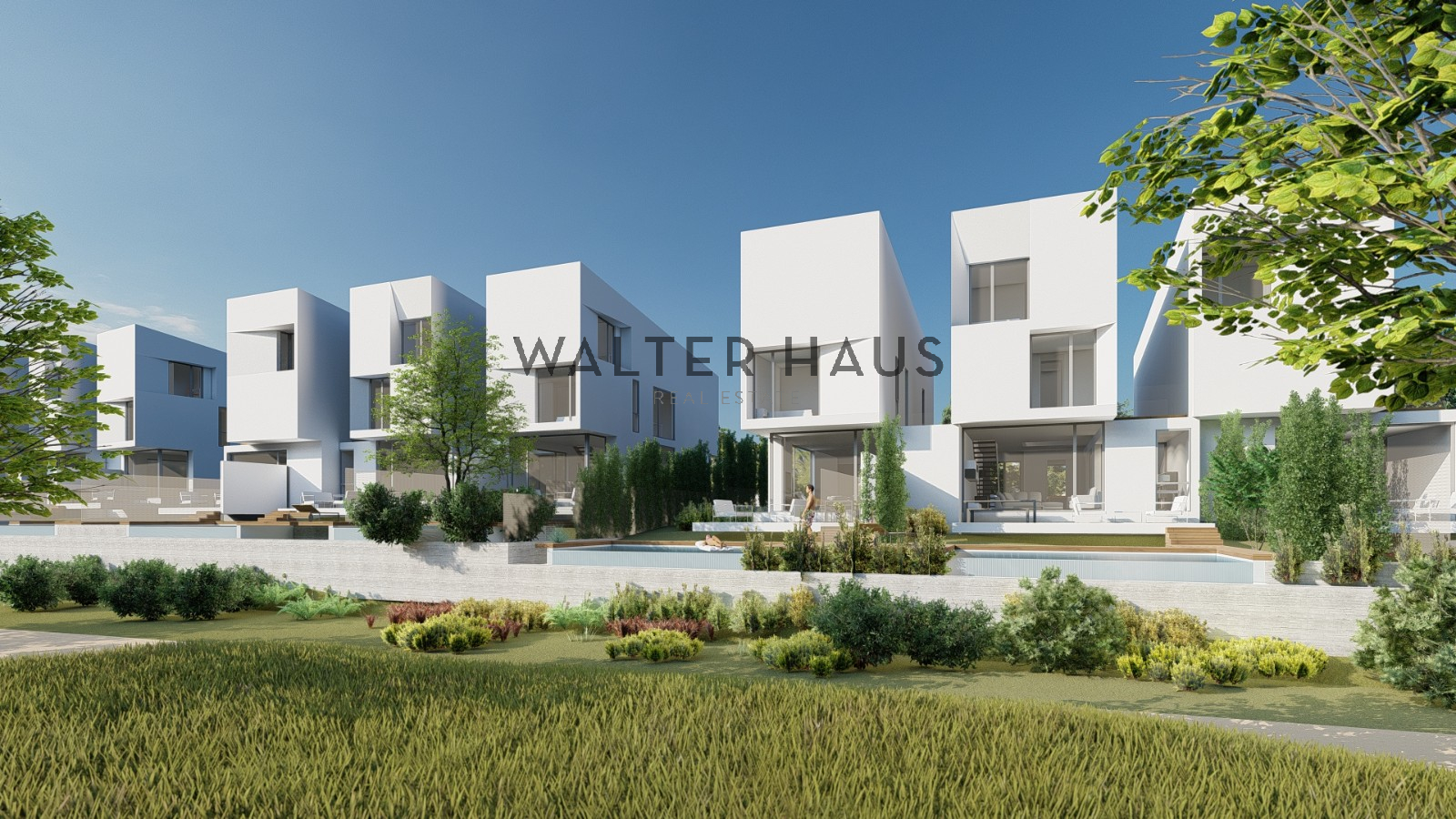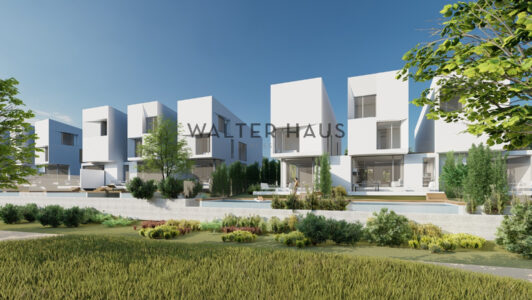DESCRIPTION
The nine homes were built in accordance with the Geotechnical Study and current regulations, with a mixed concrete and steel foundation and structure, and thermal insulation in the floors over open spaces for greater energy efficiency. The façade is multi-layered with 80 mm SATE insulation on the exterior, over hollow brick, and finished with plaster inside, which prevents thermal bridges and improves comfort.
The interior partitions are made with laminated plasterboard partitions and acoustic and thermal insulation, using moisture-resistant panels in the kitchens and bathrooms. The separation between homes is brick and cladding with insulation on both sides. The exterior carpentry is lacquered aluminum with thermal break and Climalit double glazing, with large-format windows in the living rooms to enhance views and visual continuity; the rest will be tilt-and-turn, with blinds or shutters in accordance with regulations.
The interior carpentry includes a reinforced entrance door, white lacquered doors, and lined modular built-in wardrobes. The walls and ceilings are matte white (RAL 9003) and have false ceilings pre-installed for indirect lighting in the main areas. The interior flooring is large-format porcelain stoneware; the terraces have a non-slip finish, and the bathrooms are dark gray porcelain. The bathroom walls are partially tiled with Carrara-style ceramic.
The bathroom fixtures are matte white, with dual-flush toilets, black mixer taps, and a shower with a resin tray and thermostatic mixer taps. The master bathroom includes a vanity unit and heated towel rail. The kitchen features designer cabinetry finished in laminated wood, a countertop and front in black SILESTONE or similar, a sink with a pull-out faucet, and integrated high-end Bosch appliances.
The electrical installations comply with current regulations and include recessed LED lighting, matte black Gira switches, a video intercom with LED screen, and TV and data sockets in all main rooms. The plumbing has been installed with main and room-specific shut-off valves.
Each home has a spacious private basement with access via a ramp and automatic door, a parking area, a separate storage room, and a direct connection to the ground floor. The residential complex includes exterior enclosures adapted to regulations, separate pedestrian and vehicle access for each home, garden areas, and a private pool.
At Walter Haus, we know that finding the ideal property is more than an investment: it’s choosing a home that reflects your lifestyle.
Discover our properties by visiting our website and learn about all the exclusive properties that only Walter Haus has for you.
Contact us for more information!
FEATURES
- Shed
- Garden
- Private swimming pool
- Parking area
- Terrace
- Storage room
- Air conditioning
- Acoustic insulation
- Thermal insulation
- Alarm
- Built-in wardrobes
- Heating
- Heater
- Double crystals
- Intruder detector
- Domotica
- Oven
- Washing machine
- Dishwasher
- Microwave oven
- Electric shutters
- Induction plates
- Shower tray
- Solarium
- Fitted kitchen
- Aerotermia
- Field
- Golf course
- School
- Train station
- Parks and gardens
- Public transport
- View of the mountain
- View of the field
- View of the garden
- Video surveillance
- Exterior
LOCATION
REQUEST MORE INFO
Leave us your information and our team will contact you as soon as possible.
PROMOTION PROPERTIES
- 4 rooms
- 3 bathrooms
- 4 rooms
- 3 bathrooms
- 4 rooms
- 3 bathrooms
- 4 rooms
- 3 bathrooms
- 4 rooms
- 3 bathrooms
SOLICITA MÁS INFORMACIÓN
Déjanos tus datos y nuestro equipo te contactará lo antes posible.

